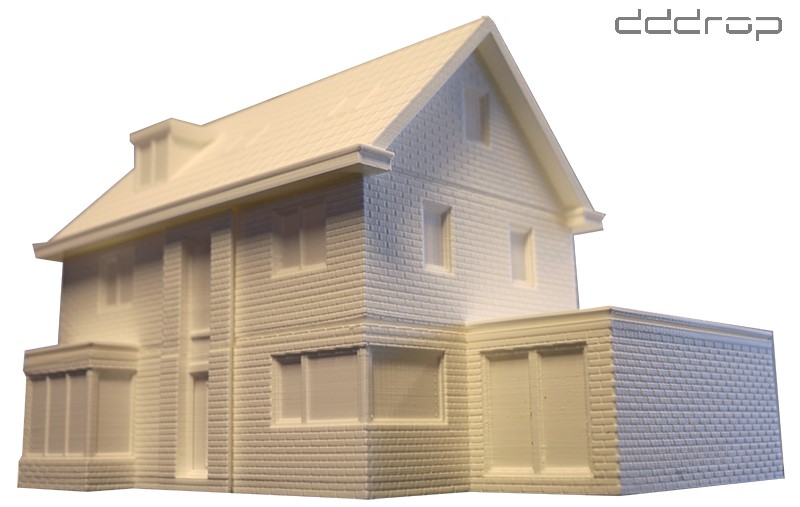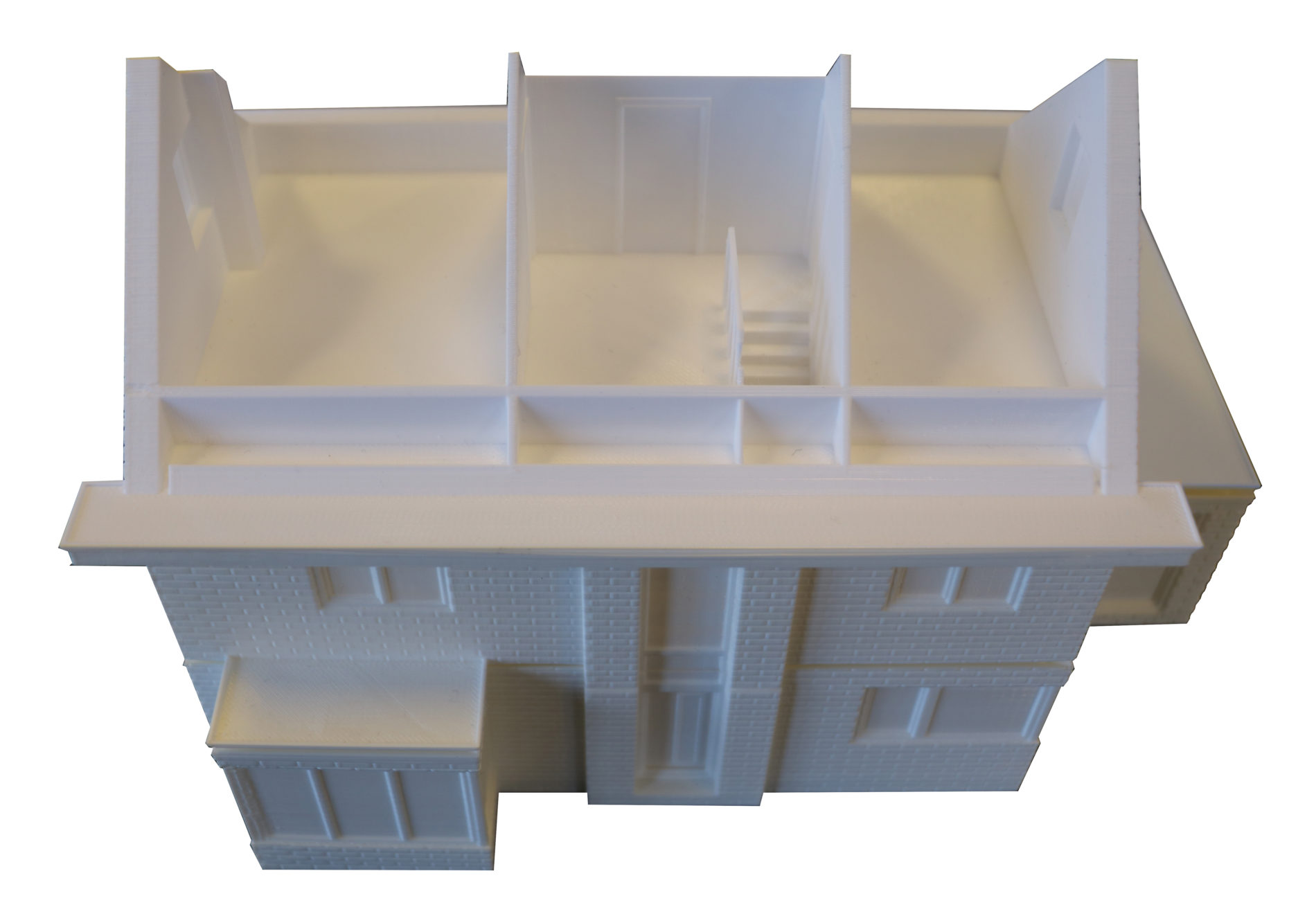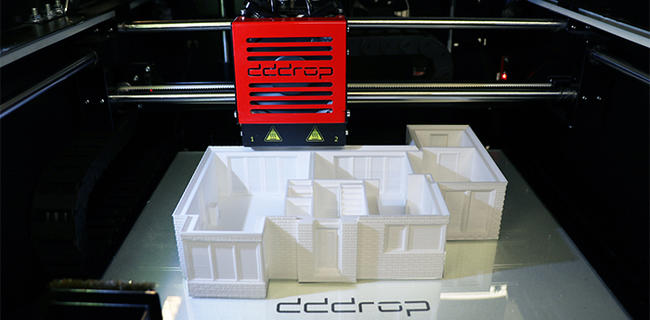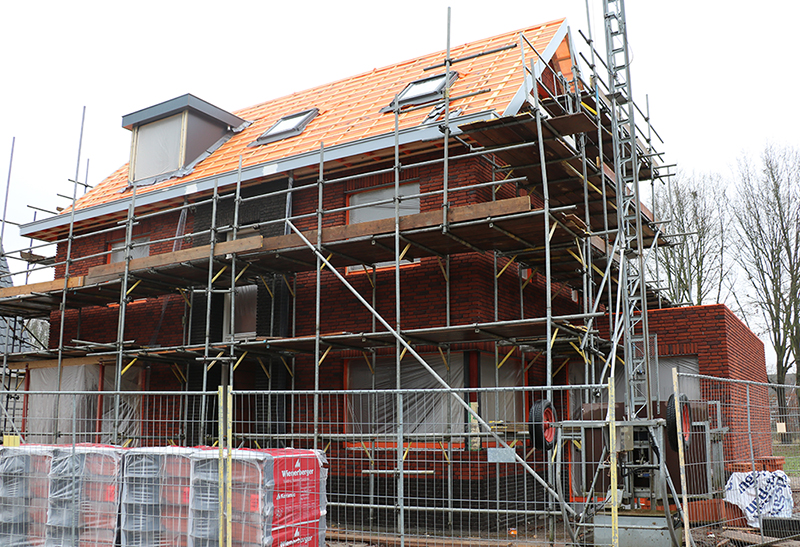Printing your new house in 3D
Building your own house is an exciting project: What will it look like? Will it turn out the way you imagined? Sander Teunissen was in the middle of such a construction project and dealt with the same questions until dddrop printed a 3D scale model of his house.

The design
When Sander and his wife bought the lot, they had the wish to design the house themselves, together with the architect. This way, they had the freedom to determine the layout and the angle of the light. Besides that, they decided to add solar panels and a heat pump. “You have no clue what you get yourself into,” Sander says. “ It takes a while before you can visualize the house, which makes it very exciting when the walls are finally being built.” To give Sander more insight into his future home, dddrop printed a 3D scale model based on the construction drawings. “It is a perfect replica and everything is in there, even the solar panels and roof tiles. The greatest thing is that you can disassemble every floor. This enables you to look inside the house and see the layout, even some furniture is there. It all comes to life with the scale model, we even made some small adjustments based on it,” Sander says delighted.

Eye catcher
Sander was not the only one who responded positively to the model. It also attracted the attention of others: “We’ve already had a few birthday parties and everyone responded absolutely thrilled. We also showed the model to our architect and contractor, they loved it as well of course!” Sander and his wife have two children and especially the eldest responded enthusiastic. Sander says: “The eldest is 5 and finds it very exciting that we are going to move. With the model, she has the ability to explain the layout and tell which room is going to be hers. The scale model is a success for the entire family and we gave it a prominent place in the house.”

